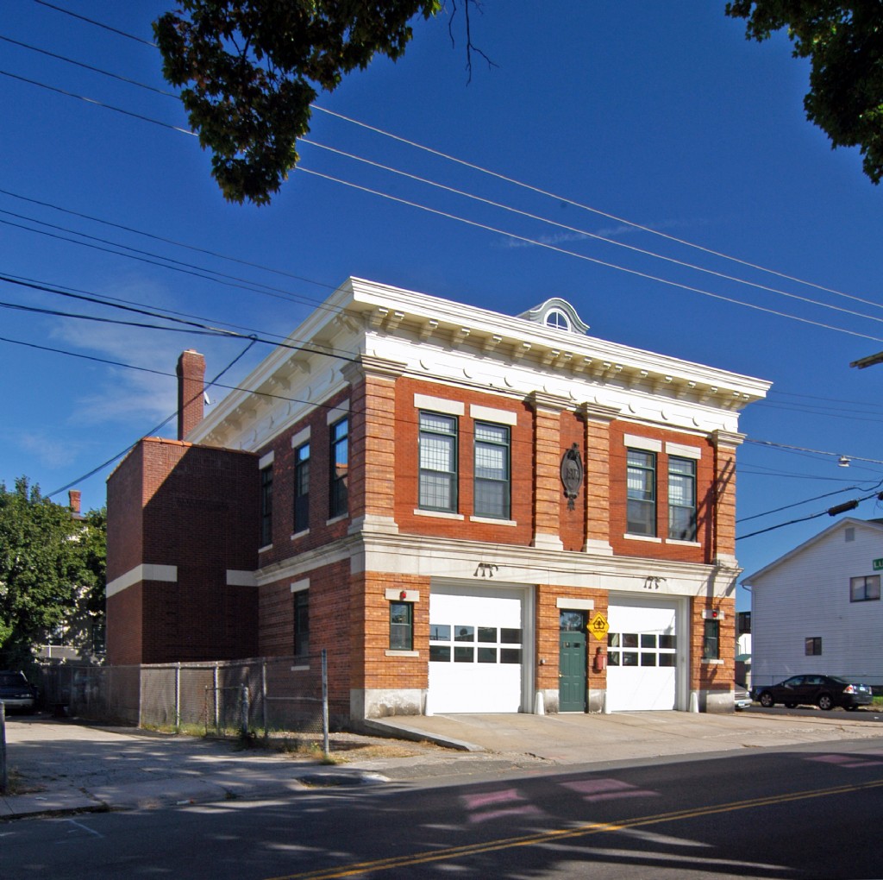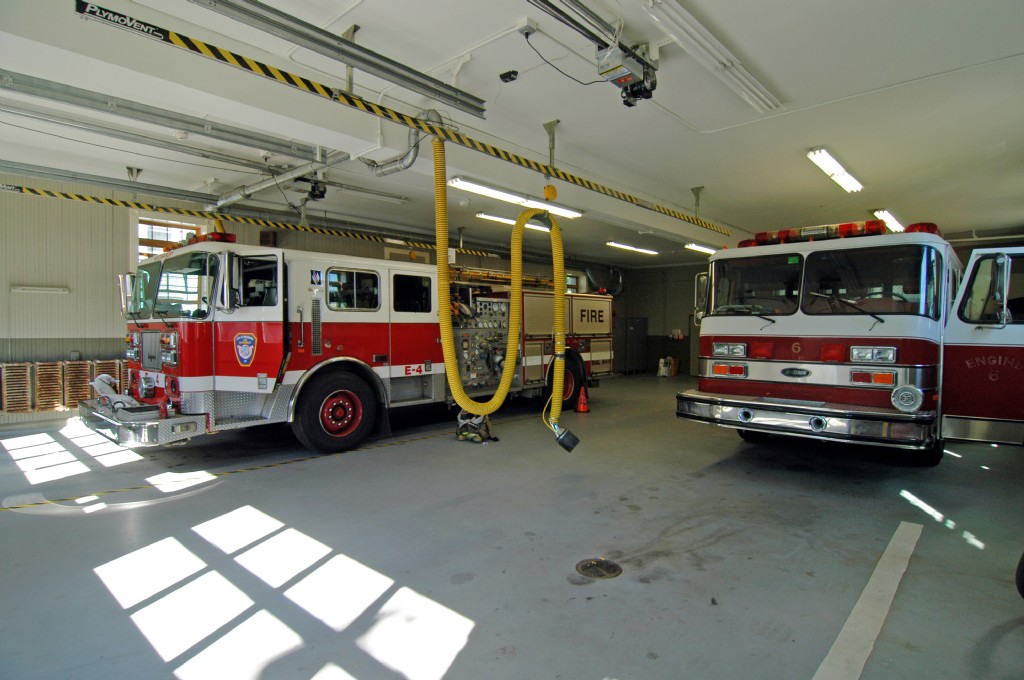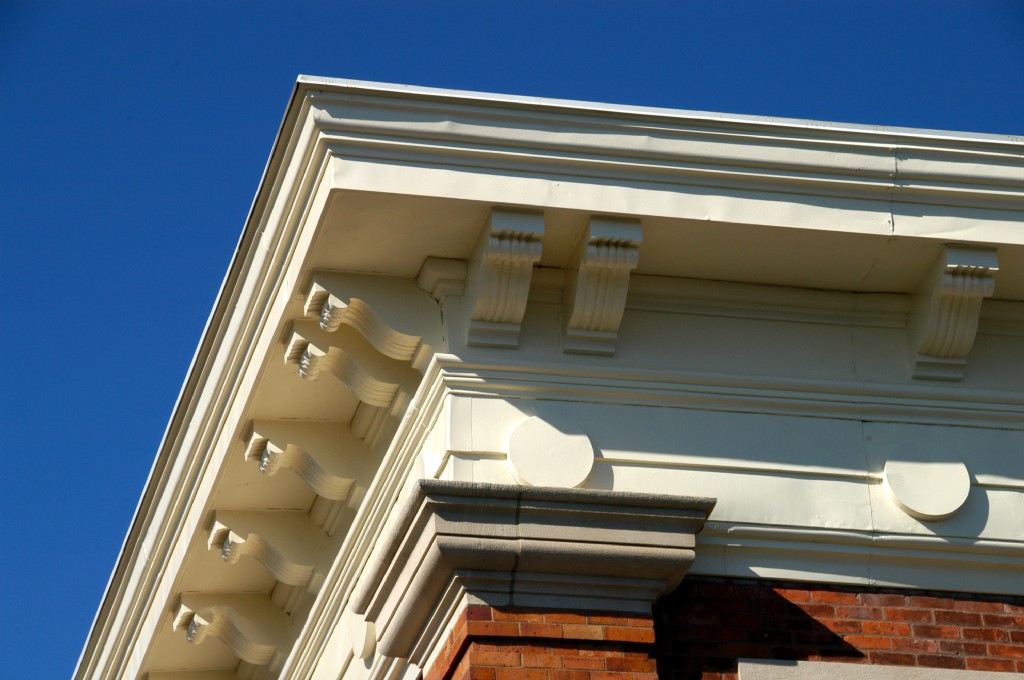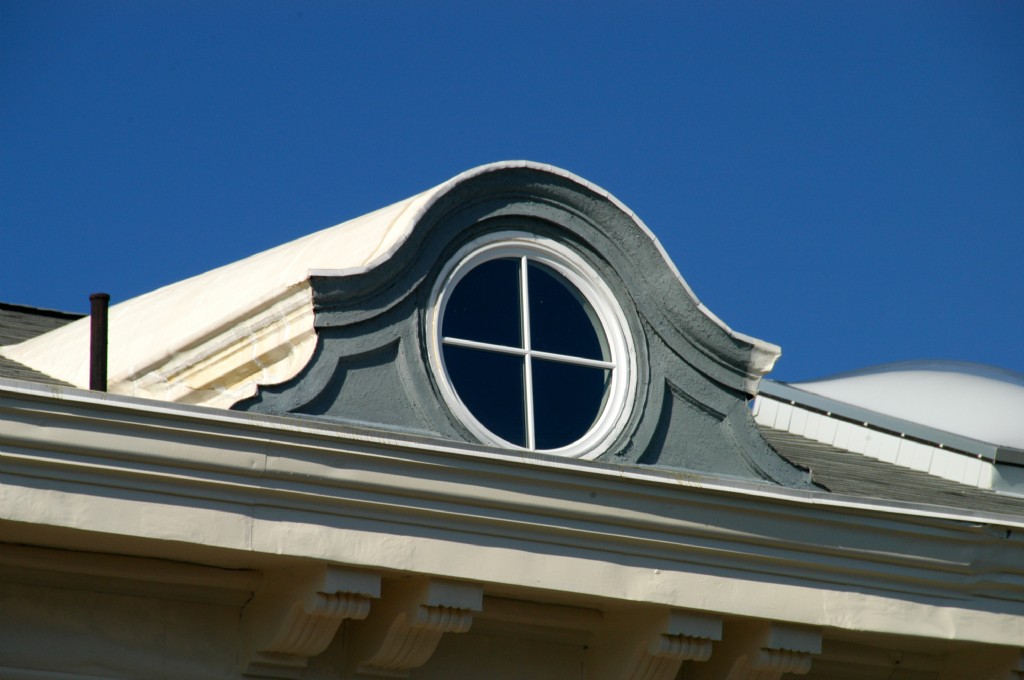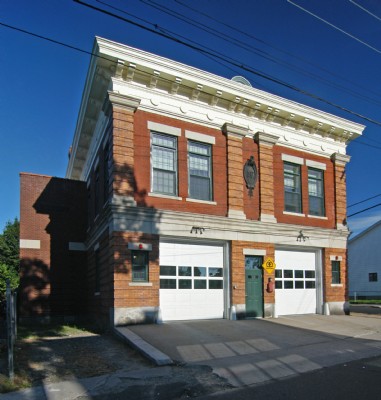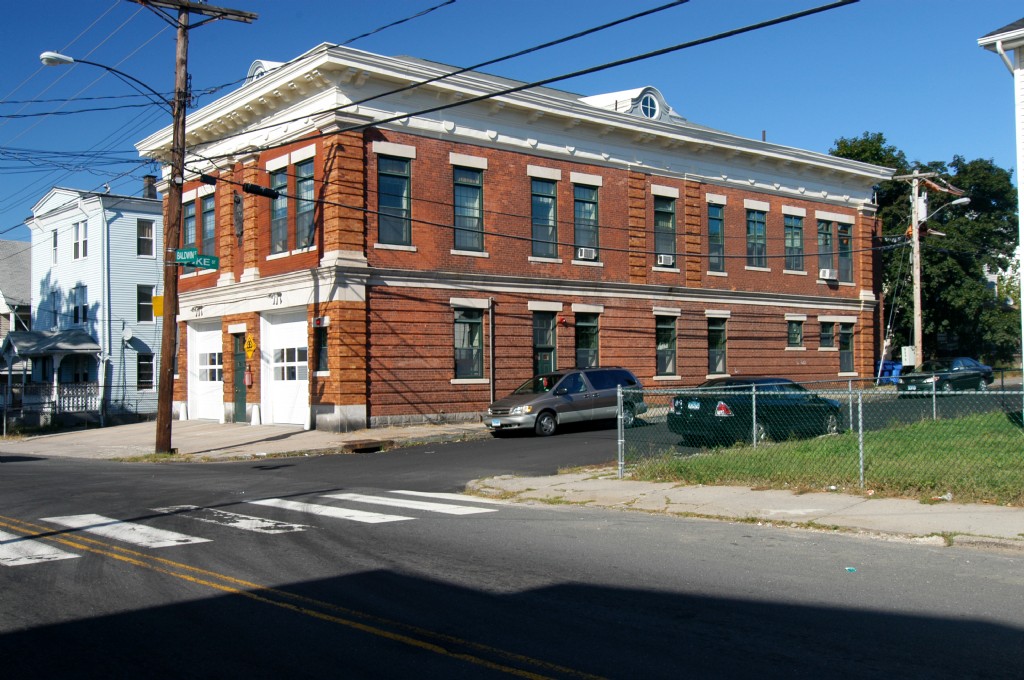Waterbury Firehouse No. 4, Waterbury, CT Cost: $750,000 | Project Area: 7,000 sf
Built in 1908 as a two-bay fire station, this historic structure required prior approval by the State Historic Preservation Office, the Connecticut Commission on Culture and Tourism.
Task:
- To provide complete architectural services needed for code upgrades to this historic two-bay facility aesthetically based on a Renaissance Revival interpretation of an Italian palazzo
Challenge:
- Built in 1908
- Code upgrades: fully enclosed fire stair and enhanced fire separation between the first story equipment bays and the second-story living quarters
- Exterior work required approval by the State Historic Preservation Office, the Connecticut Commission on Culture and Tourism
Solution:
- Exterior: reroofing and replacement of dormer oeil-de-boeuf windows, rebuilding in-kind the prominent, but badly deteriorated, sheet metal cornice, and the addition of the fire stair
- The exterior of the stair was carefully considered in the context of the overall building with its brick base rusticated similar to the original building’s rustication
- The height of the stair was kept below that of the original cornice
- The stairs setback from the main façade was, in part, chosen to assure that the addition would recede in relation to the original structure
- Interior: fire separation was created between the apparatus bay and the remainder of the building while retaining the historic window casings and wainscot of that space
- On the upper floor, even simple items such as firefighter personal belonging closets were finished with a sensitivity to the original details of this largely unaltered station
- Coordinate time-sensitive relocation of apparatus from headquarters


