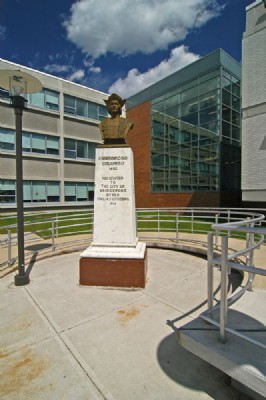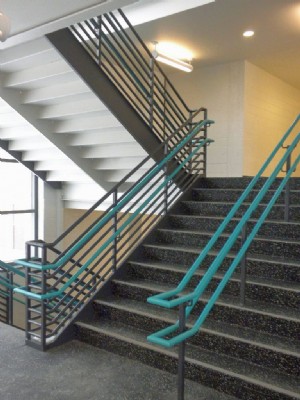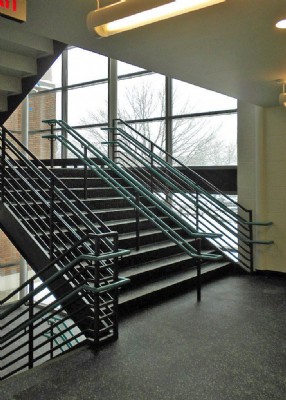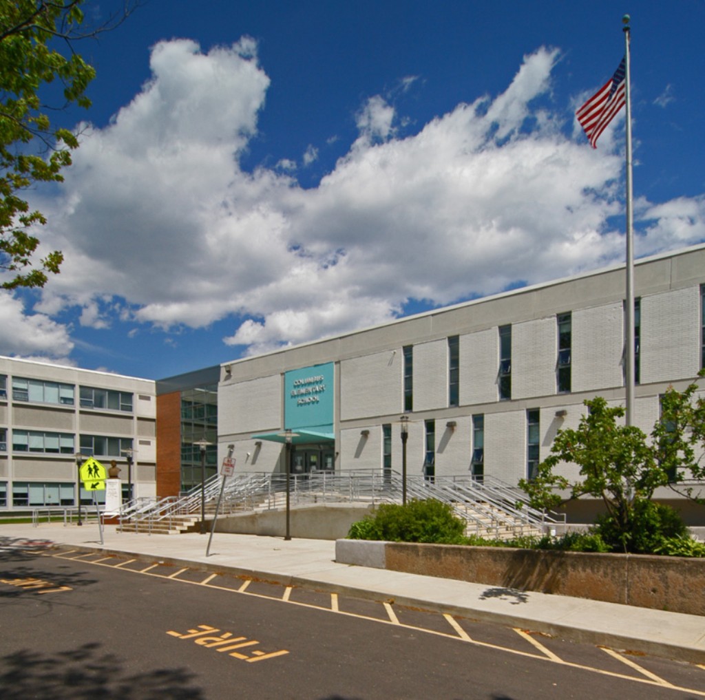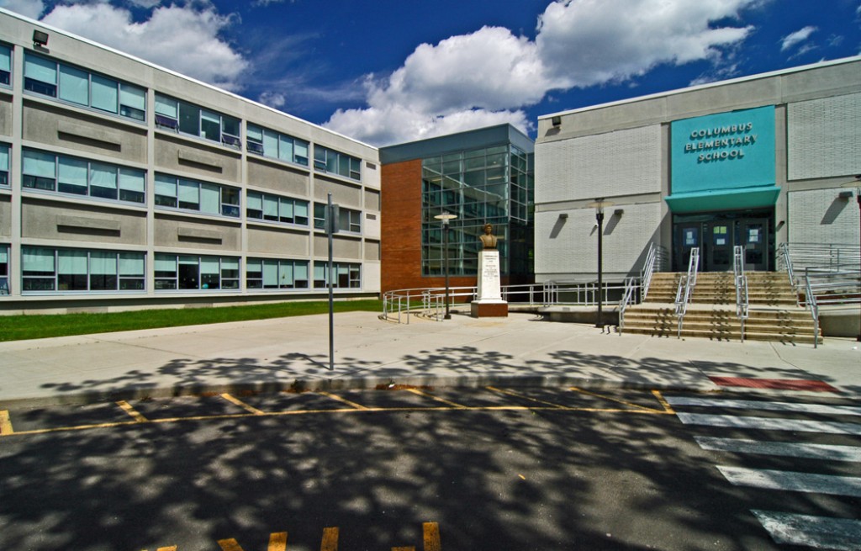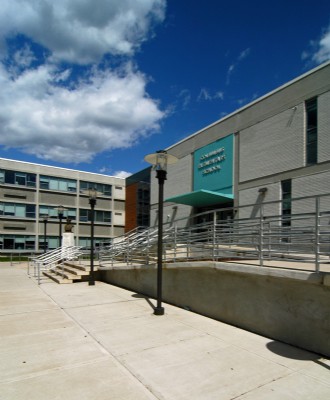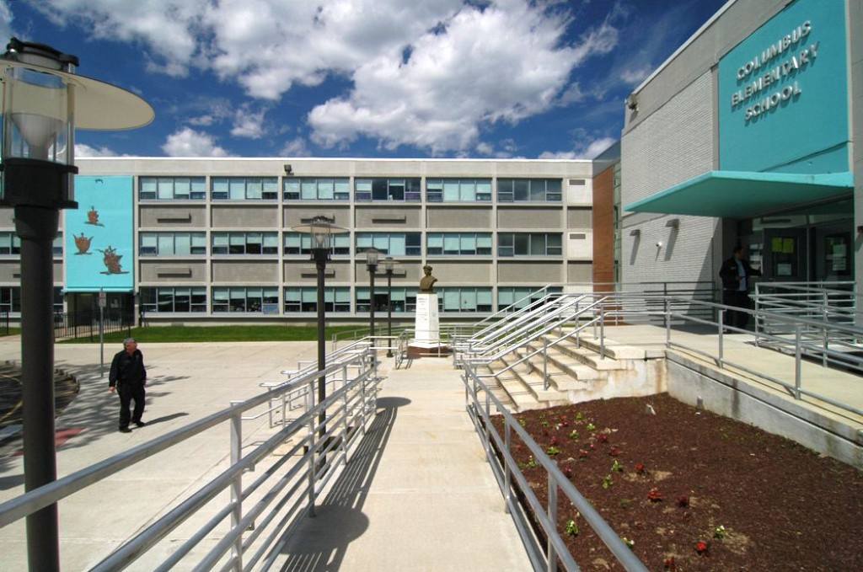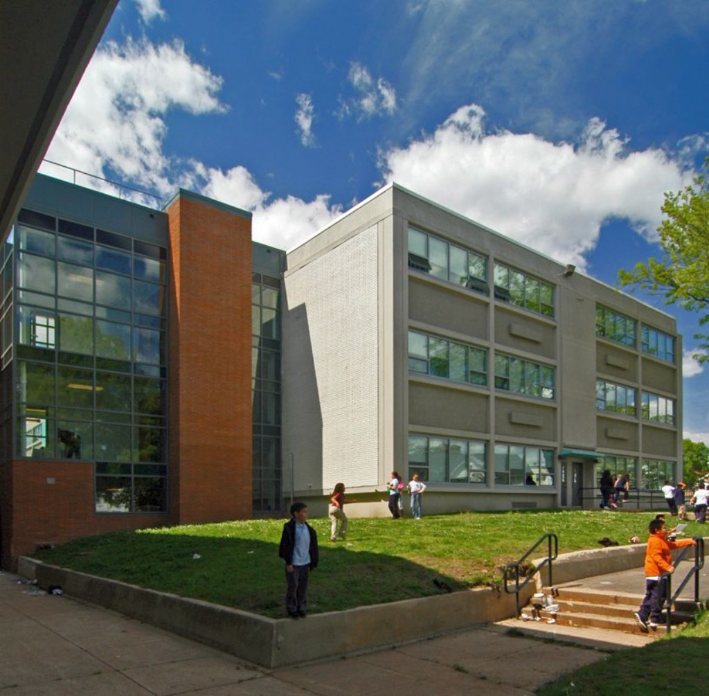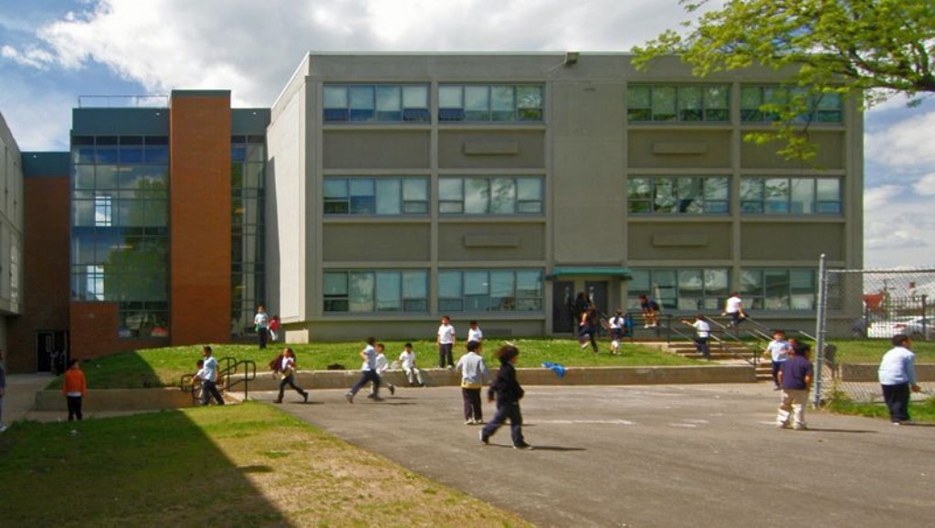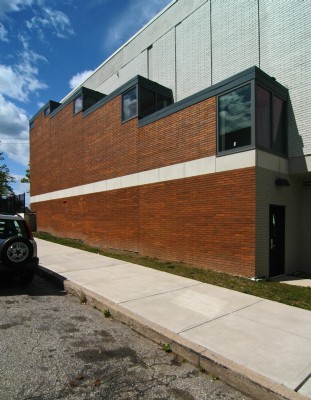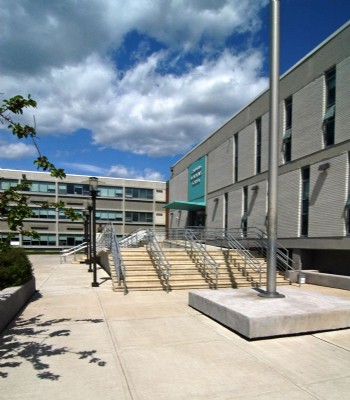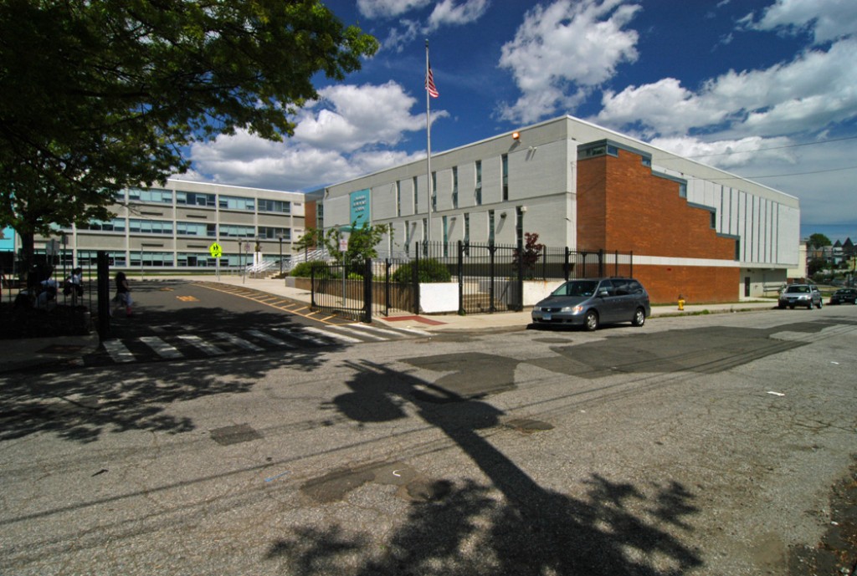Columbus School, Bridgeport, CT Cost: $7M | Project Area: 94,000 SF
Built in 1970, the improvement project radically improved the functioning and image of this inner city school while enhancing the mid-century modern aesthetic of the original building and all within a very modest budget.
Task:
- To provide design, specifications and construction observation services to correct handicap accessibility and life safety code deficiencies
Challenge:
- The main building entry was accessed exclusively by a ramp that exceeded the code-permitted slope.
- The two wings of the original building were designed in a split level fashion, with one wing offset from the other by a half floor. The original design connected these two wings with scissor ramps, again of a slope exceeding that allowed for the handicapped.
- The original building placed the gym on the second floor and the library on the third. As these facilities are used by all age groups, these locations did not meet the current egress codes which require that facilities used by the youngest students egress directly to grade.
Solution:
- Create a new main entry stair-ramp structure which provides for entry (and required egress) of large numbers of students via flights of monumental stairs oriented to both the street and bus drop-off. These flights are intersected by a multi-run ramp. The geometric intersection of the ramp with the stairs becomes a dramatic, open and welcoming grand entry for the school.
- Demolishing the original connecting hyphen provided space for a new connector containing a grand stair connecting all six building levels and an elevator for handicap access to same. The unfenistrated windows of the original were replaced by curtainwall: as children traverse the connector several times a day going from classes to gym, library or cafeteria, their experience is now of one brightly lit space with views open to the school grounds and surrounding neighborhood.
- Adding an age dedicated stair to the south side of the administrative wing provided the required egress and allowed for a modestly articulated and fenestrated volume to enliven this previously mute street façade.


