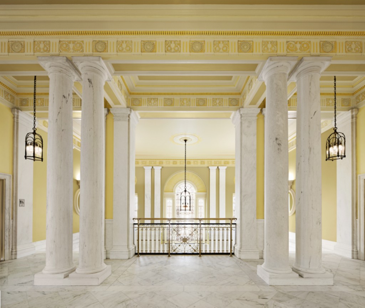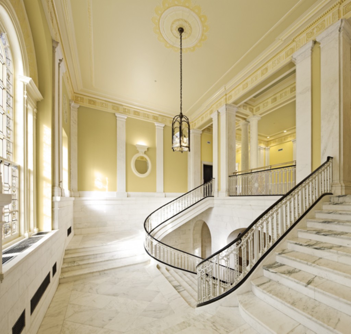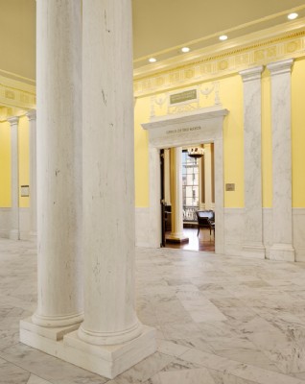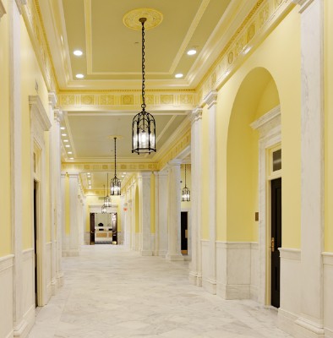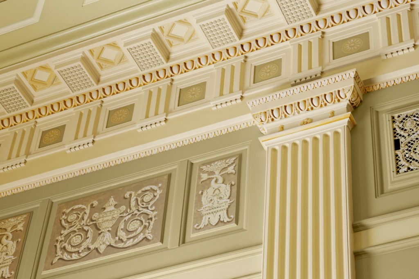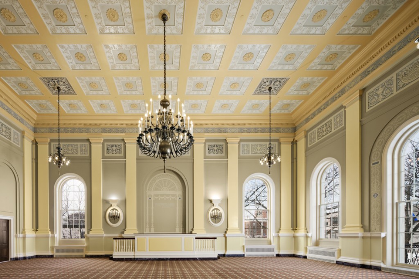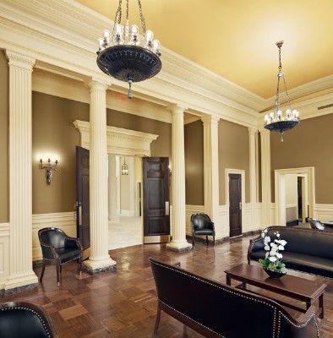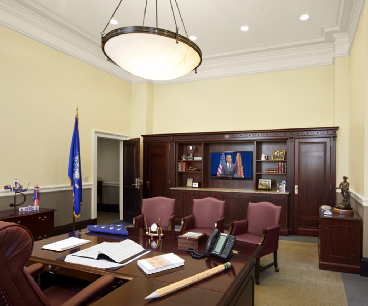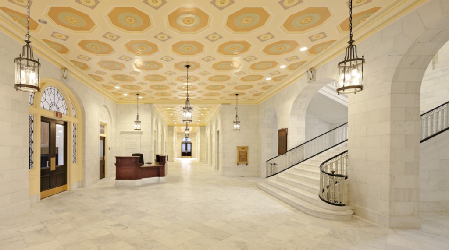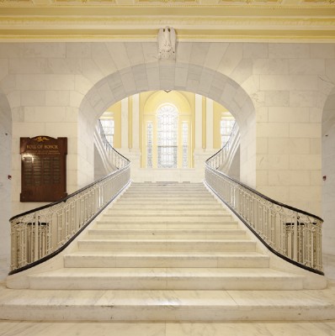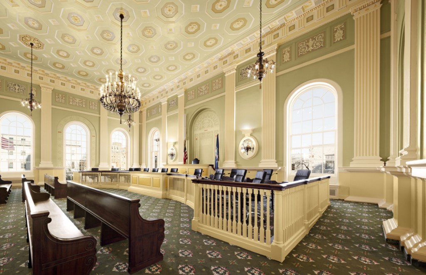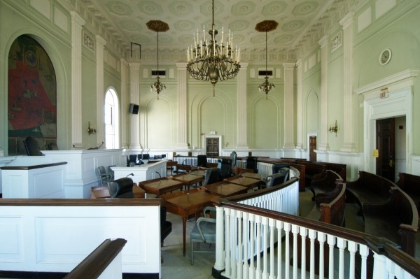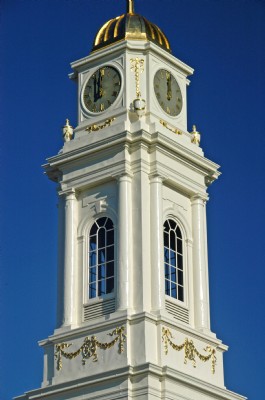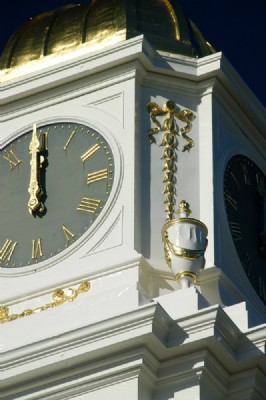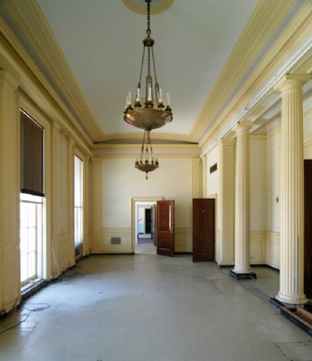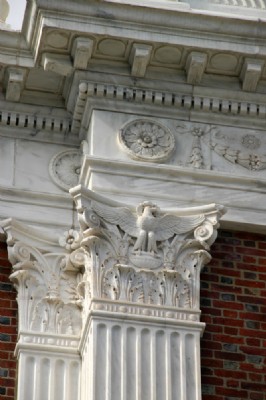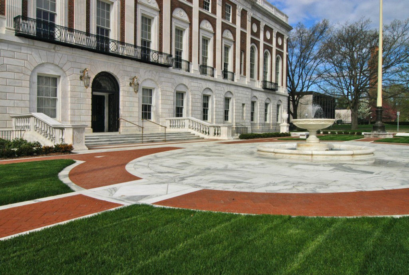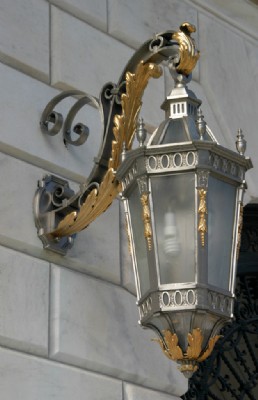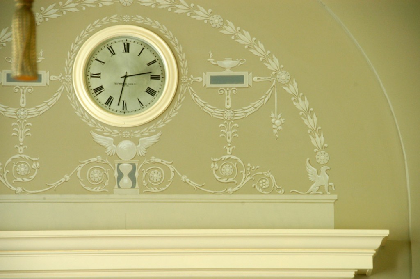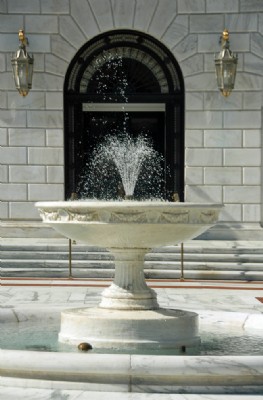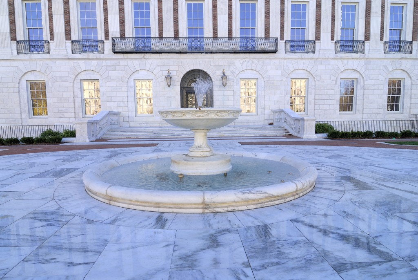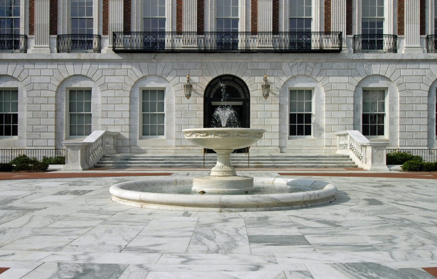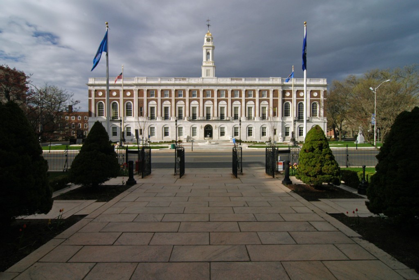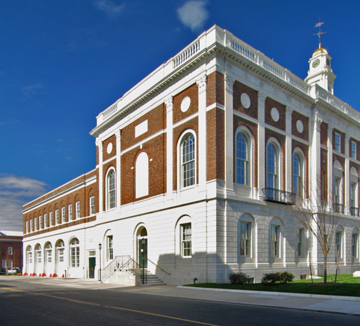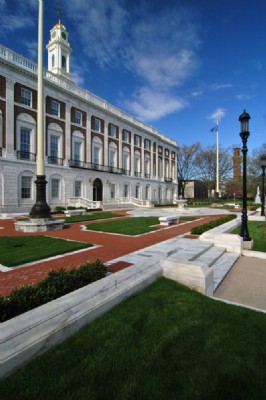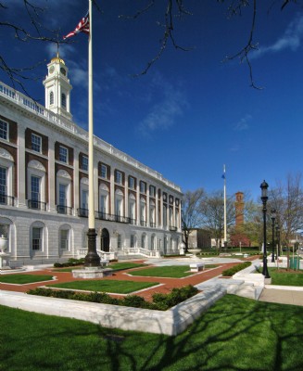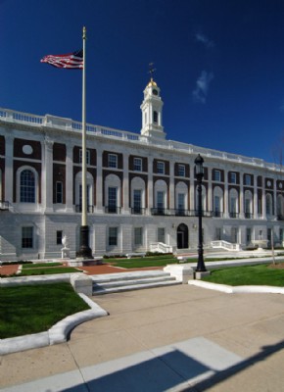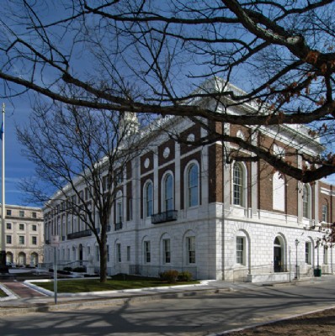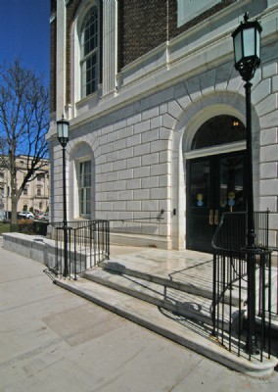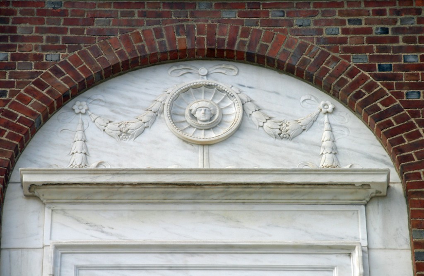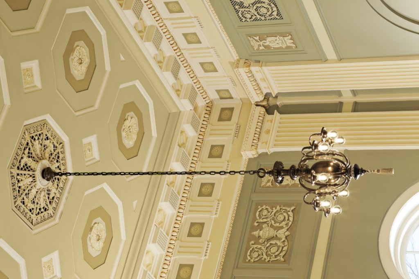Waterbury City Hall, Waterbury, CT Cost: $32M | Project Area: 90,000 SF
Built in 1915, City Hall is the first of five buildings that comprise Cass Gilbert National Register Historic District. A true historic restoration project, both exterior and interior of the signature building were designed by the noted architect of the Woolworth Building and the U.S. Supreme Court.
Task:
- Return public governmental functions, particularly the Board of Aldermen, Office of the Mayor, and the primary citizen accessed City departments to their symbolic Cass Gilbert designed home
- Renovate and restore this 1915 historic civic building while meeting today’s standards for ADA compliance, HVAC, fire and life safety
Challenge:
- City government has grown both in size and in the space required per person. Fitting these functions within the existing plans while preserving primary historic and symbolic spaces and minimizing demolition was the primary goal.
- Correcting deterioration of the exterior masonry and restoration of all historic interior finishes
- Adding new mechanical (including air conditioning duct work), electrical, plumbing and fire suppression systems
- Making all spaces ADA and code compliant
- Adding code compliant means of egress
Solution:
- All public spaces on the exterior and first and second floors, including the entry plaza (he Entourage), the entry hall and Grand Stair and the Board of Alderman’s Chambers and Mayor’s Office were restored to their original grandeur. Restoration included fully rebuilding the Entourage with all new 3" thick marble and brick pavers, repairing all damaged interior ornamental plaster, scientifically researching and implementing the historic paint scheme including ornamental stenciling (to the best of our knowledge, one of the few accurately restored such color pallets in New England), and installing all building utilities without changing any of these spaces.
- Locating departments based on two criteria, their need and frequency of public access, and their size and size of spaces needed as compared to those existing


